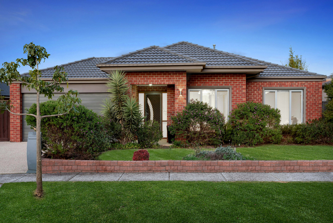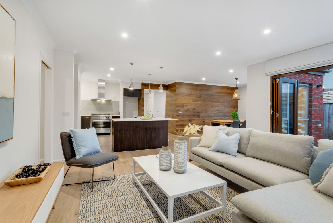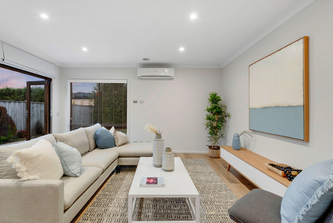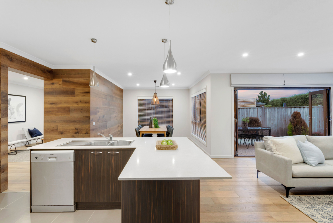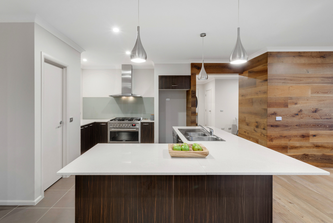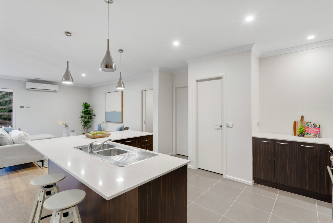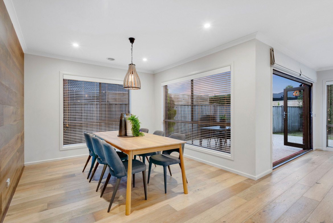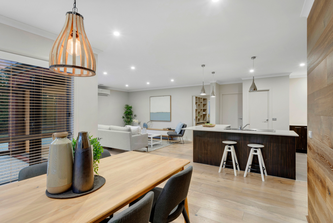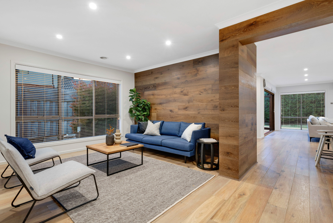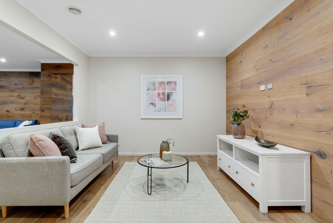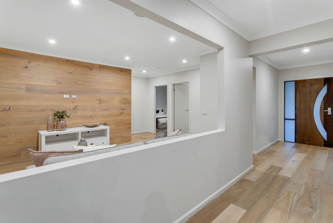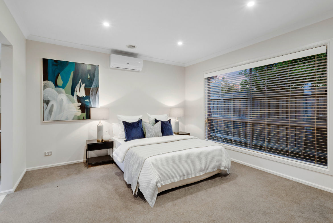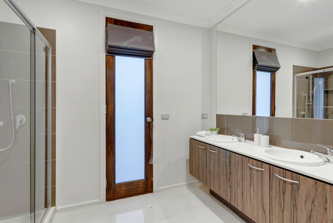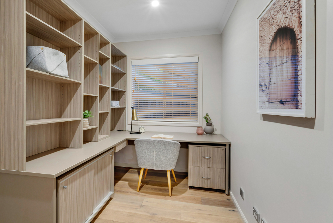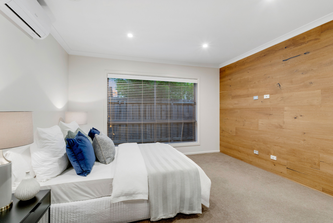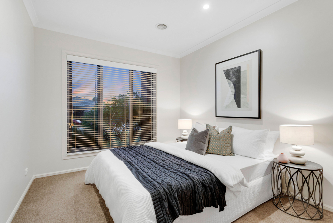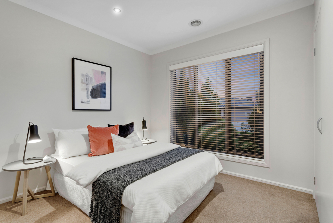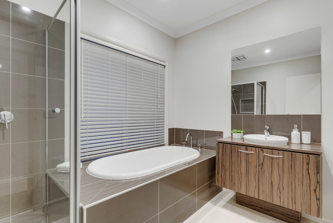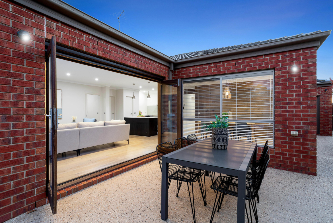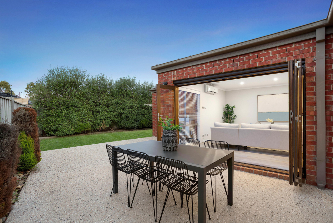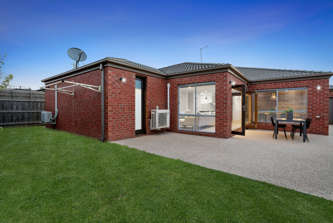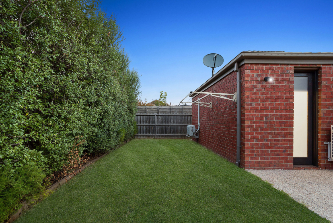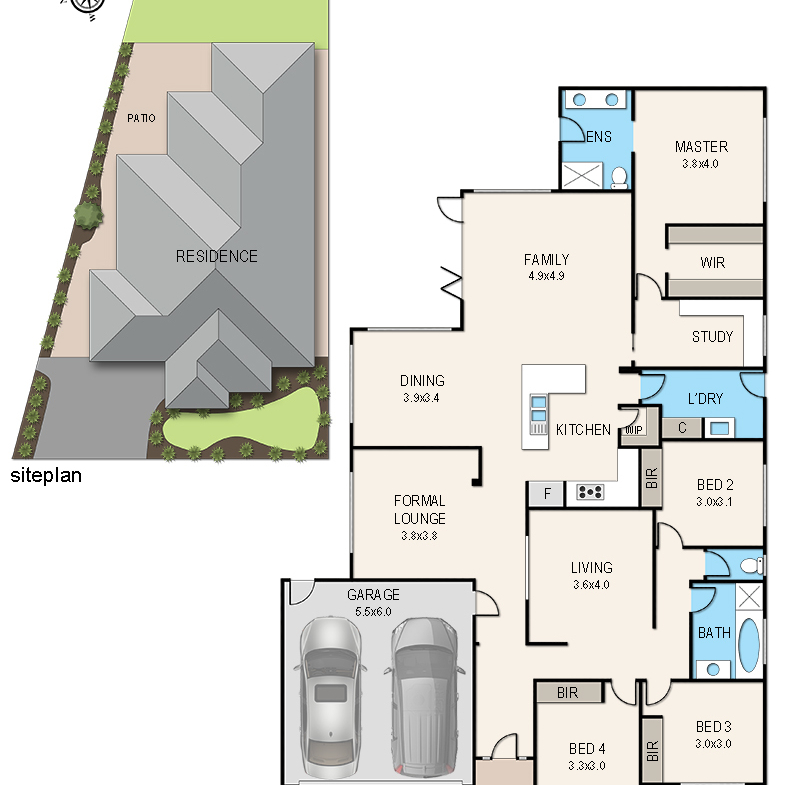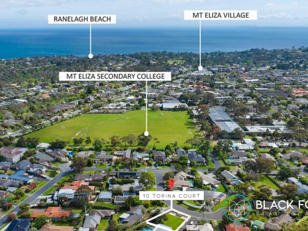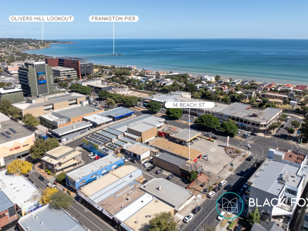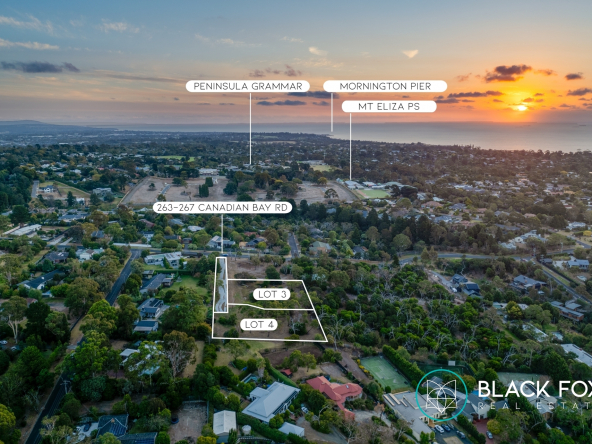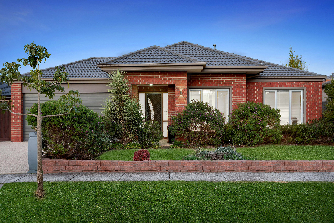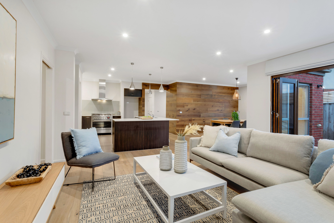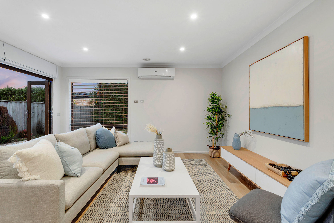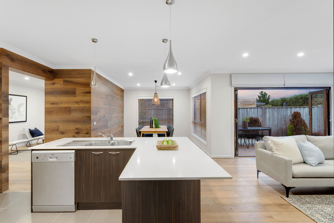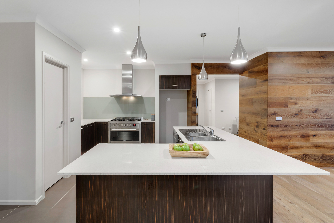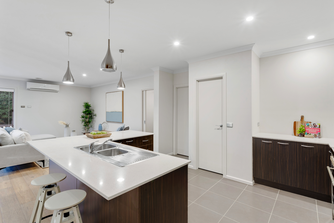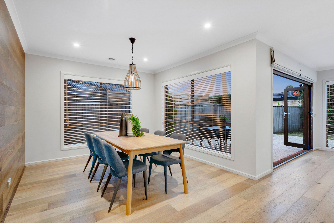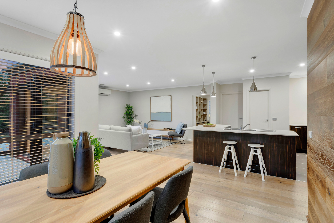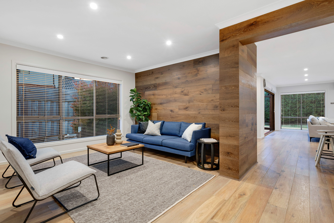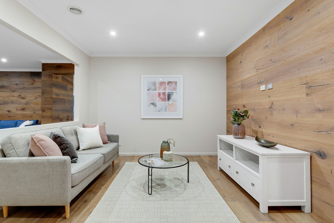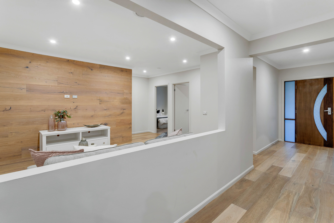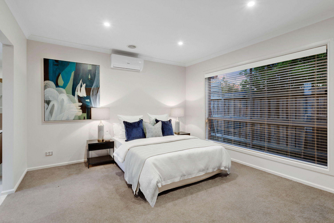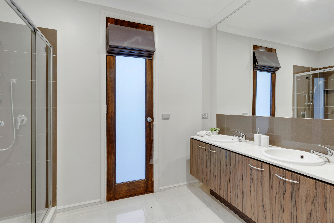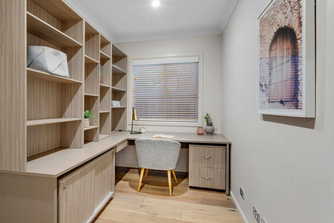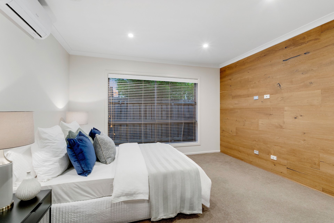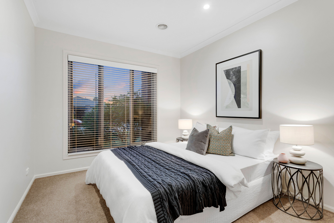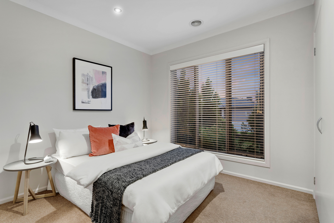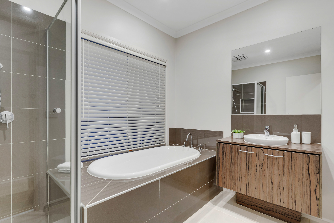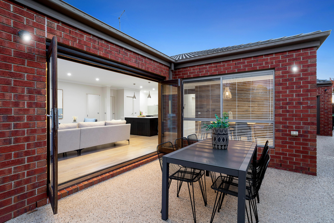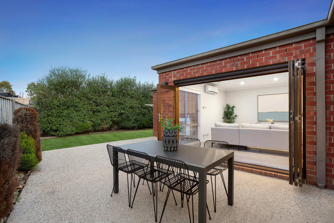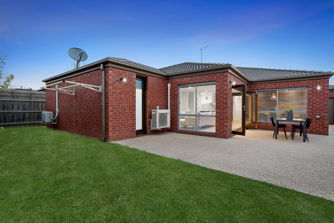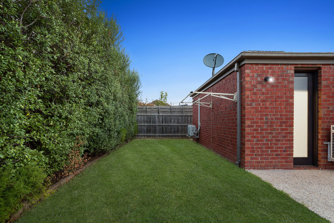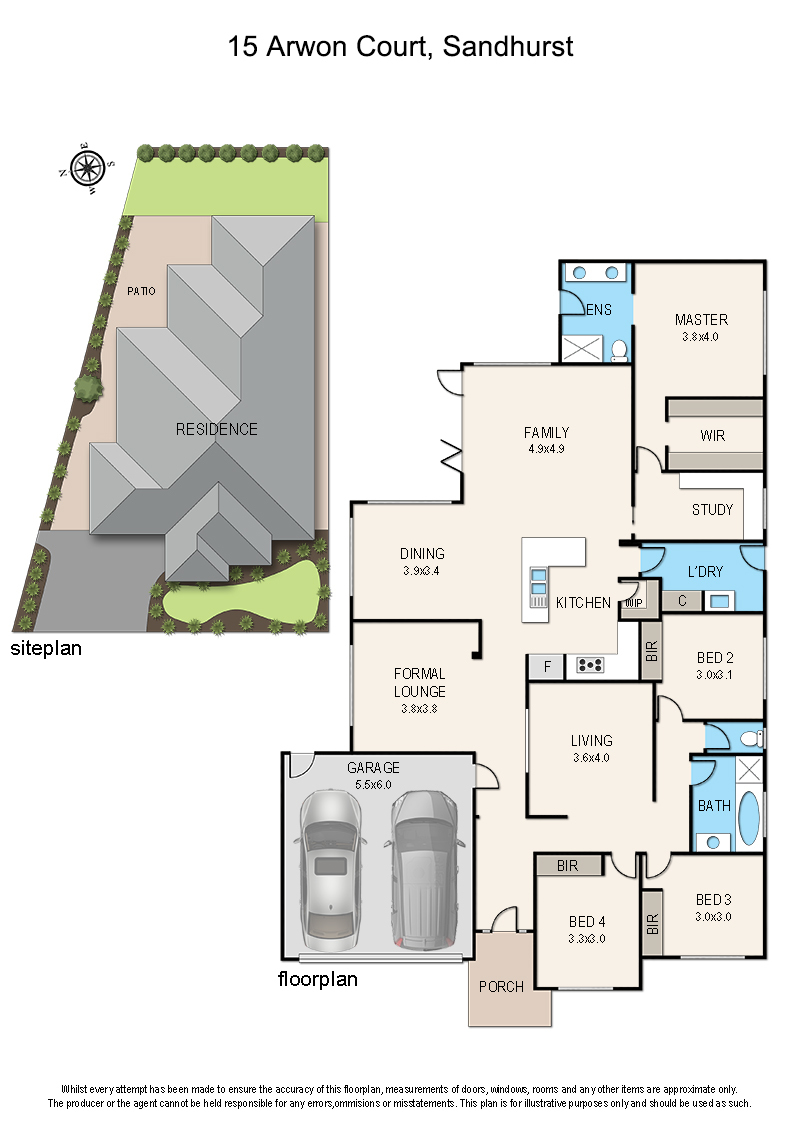Description
Deluxe Family Living in Sandarra Estate
Delivering a brilliant family lifestyle, this stylish residence nestles itself peacefully in a quiet court while encouraging endless family enjoyment with its multiple living zones and sun-splashed entertaining.
Commencing your journey inside, the home opens to reveal an intimate lounge room highlighted by a stylish timber-look feature wall and contemporary floorboards.
Perfecting open plan living, a sleek kitchen, meals and family room showcases stone benchtops, 900mm stainless steel appliances, glass splashbacks, walk-in-pantry plus a brilliant breakfast bench.
Bifold doors present a brilliant indoor-outdoor fusion, where a sunny entertaining zone offers the perfect setting to invite friends over for a BBQ, accompanied by a child-friendly backyard.
Granting ample space for the growing family, three of the four robed bedrooms are nestled alongside a fabulous family retreat, family bathroom and separate toilet, while a lavish master suite is complemented with a walk-in-robe and twin vanity ensuite, with convenient access through to the study.
Furthermore, the home offers a laundry, high ceilings, ducted heating, split system air conditioning, LED lighting plus a double garage.
Poised in the sought-after Sandarra Estate, walking distance to buses, Sandhurst Golf Club, walking trails, parks, Banyan Fields Primary & Carrum Downs Secondary College, close to Carrum Downs Shopping Centre plus EastLink and Peninsula Link Freeways.
Expressions of Interest! All offers to be submitted by closing date advertised.
Address
Open on Google Maps- Address 15 Arwon Court
- City Sandhurst
- State/county Victoria
- Zip/Postal Code 3977
Details
Updated on April 27, 2024 at 12:01 pm- Price: $890,000 - $940,000
- Property Size: 527 sqm
- Bedrooms: 4
- Bathrooms: 2
- Garages: 2
- Property Status: Sold
Overview
- 4
- 2
- 2
- 527
Mortgage Calculator
- Principal & Interest
- Property Tax
- Home Insurance
- PMI

