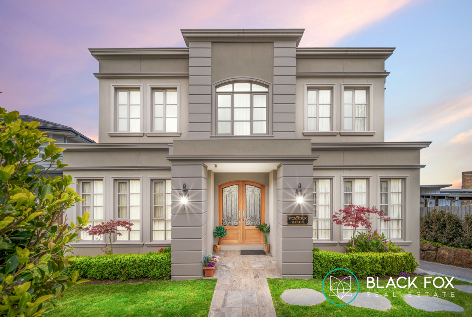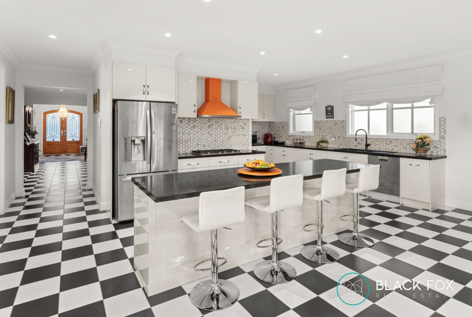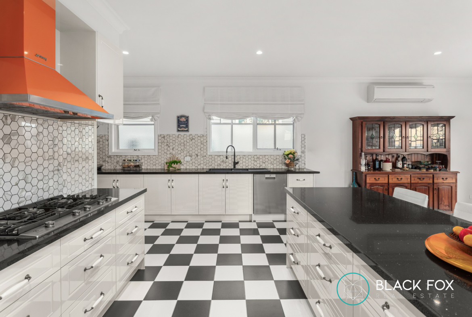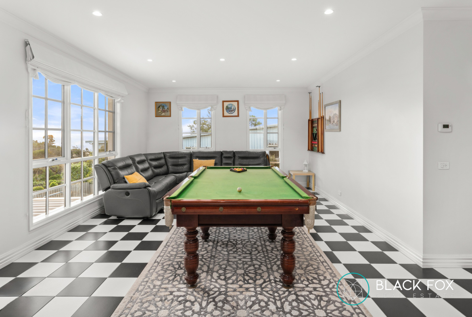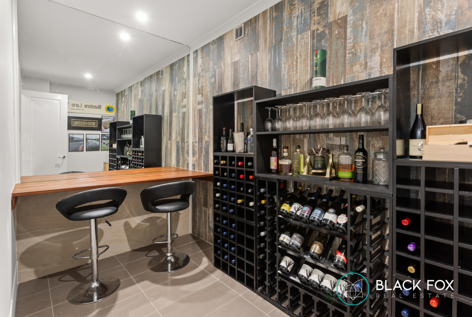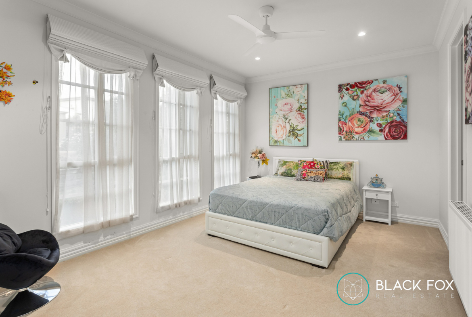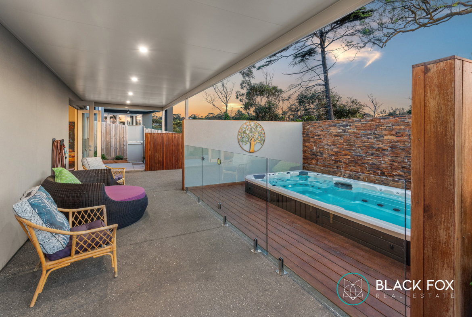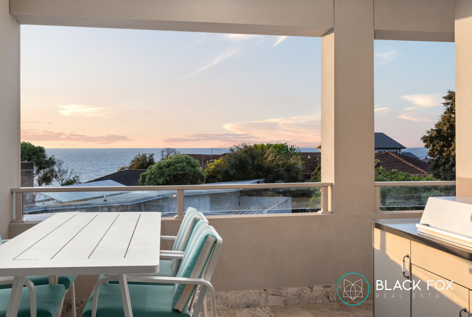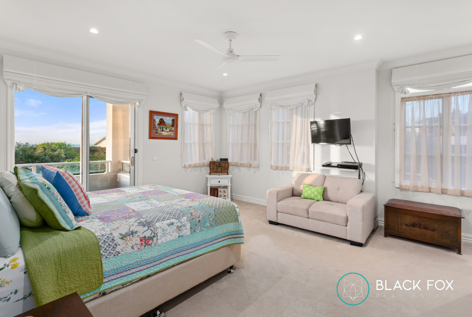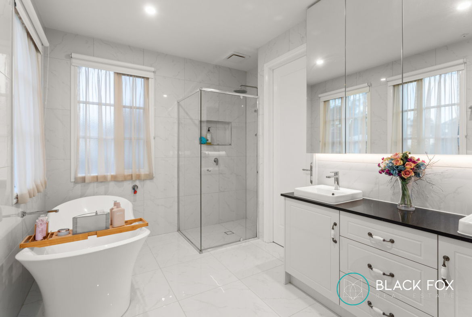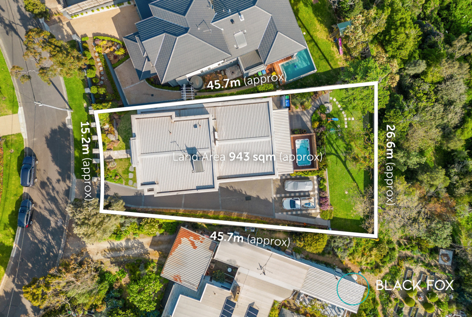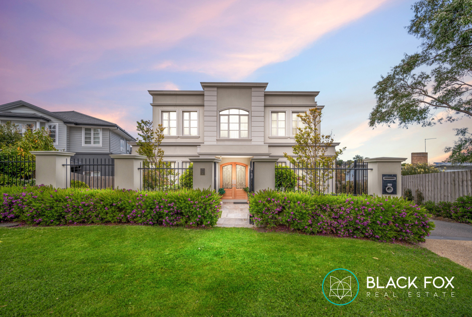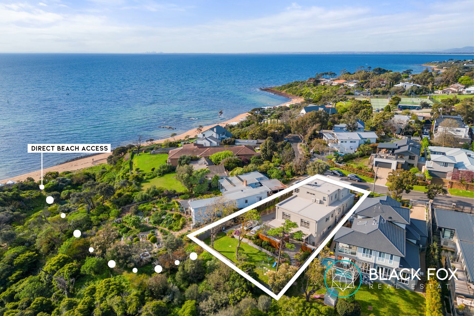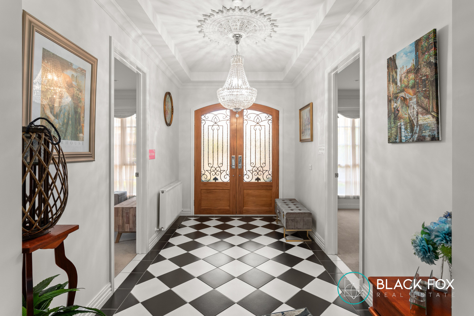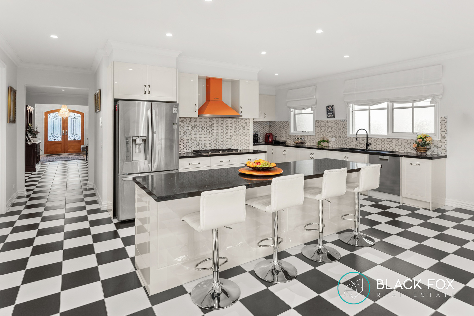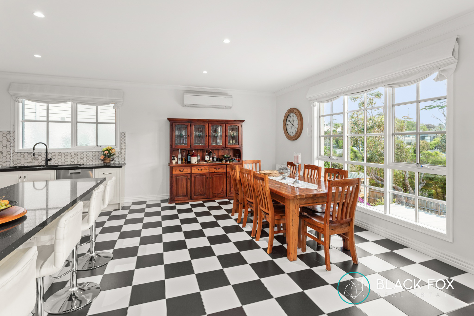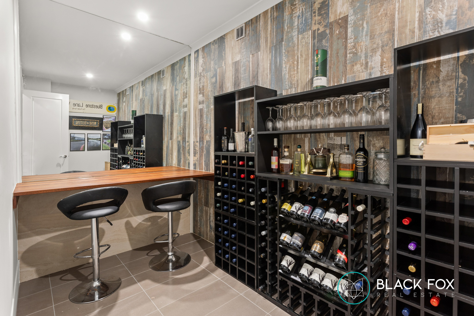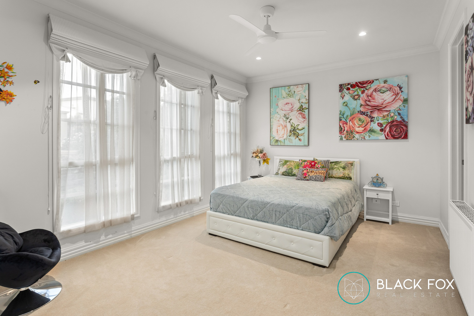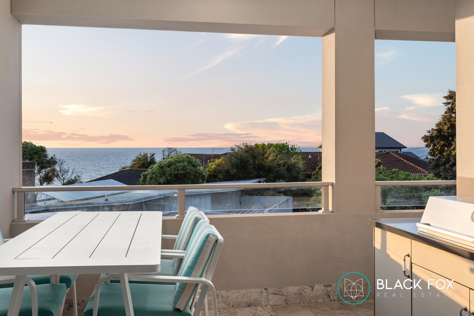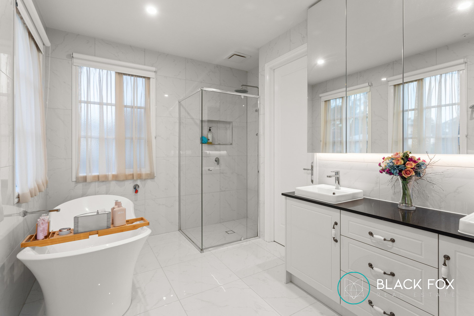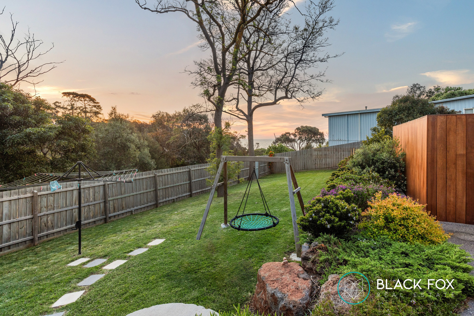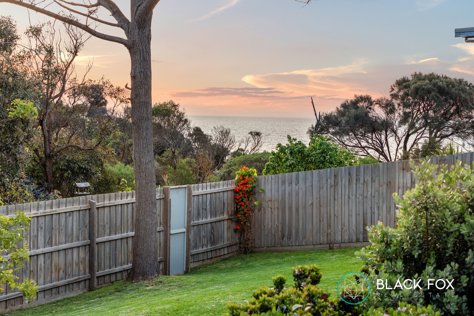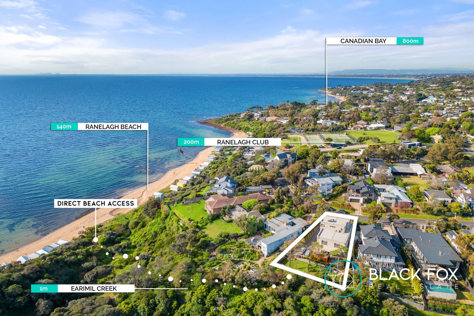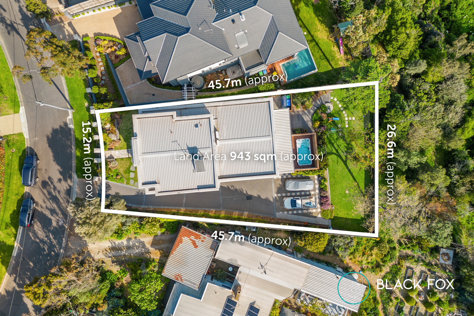Description
French Provincial Ranelagh Grace with Direct Beach Access
A presence of stately French Provincial elegance reflects the grandeur and sophistication of this near-new Ranelagh residence, commanding spectacular bay views from its prestigious beachfront setting.
Privately gated formal gardens set the tone for the stately interior, introduced by a chandelier entrance and harlequin tiling spilling beyond a fireside formal lounge and enclosed theatre room. A gentle natural light filters into the open-plan living and dining rooms, where a bespoke Electrolux kitchen with ebony stone benchtops is complemented by a butler’s pantry, catering to even the most discerning gourmet affairs.
Two ensuite bedrooms with walk-in robes on the entry floor precede a sweeping Tasmanian hardwood staircase to the raised parent’s retreat, encompassing an ensuite bedroom, a central living space with a kitchenette, a dedicated home office, and a BBQ balcony with views stretching from the Bellarine towards Melbourne CBD.
A basement level heightens its lifestyle-oriented credentials with a wine cellar, a gymnasium/studio, and a sealed swim spa terrace with natural scenes and sounds over the Earimil Creek treetops. Gated access to the creek lands wanders towards the shimmering hues and quaint beach boxes of Ranelagh Beach, the perfect space for summer relaxation and rejuvenation.
Additional features include hydronic heating, reverse-cycle air conditioning, double glazing throughout, a triple garage with a dedicated workshop/storage room, rainwater storage, and a fitted mud room. An illustrious backdrop sits mere metres from Ranelagh Club, moments from the coveted lifestyle appeal of Mount Eliza Village and the cream of Mornington Peninsula schooling.
Property Documents
Address
Open on Google Maps- Address 19 Rendlesham Avenue
- City Mount Eliza
- State/county Victoria
- Zip/Postal Code 3930
Details
Updated on October 26, 2024 at 12:02 pm- Price: UNDER CONTRACT
- Property Size: 943 sqm
- Bedrooms: 4
- Bathrooms: 4
- Garages: 3
- Property Status: Sold
Overview
- 4
- 4
- 3
- 943
Mortgage Calculator
- Principal & Interest
- Property Tax
- Home Insurance
- PMI



