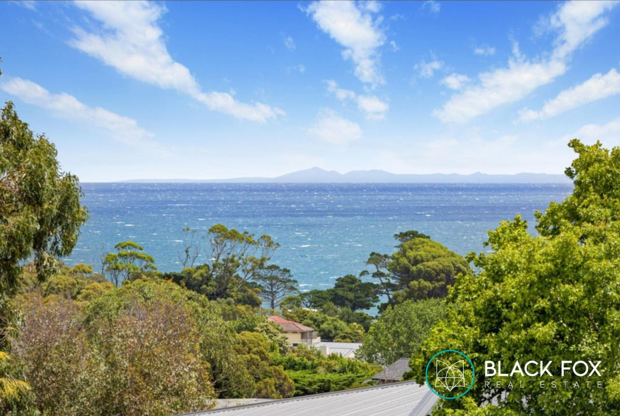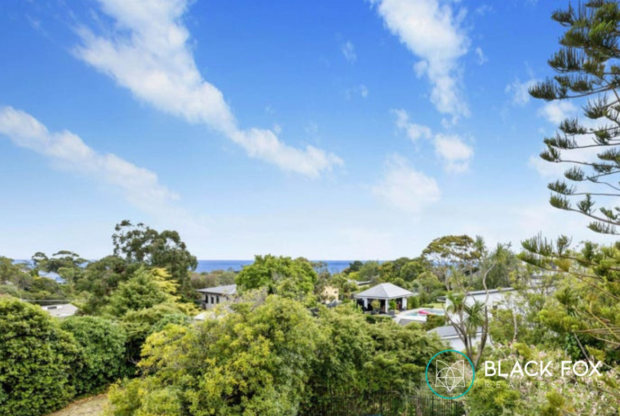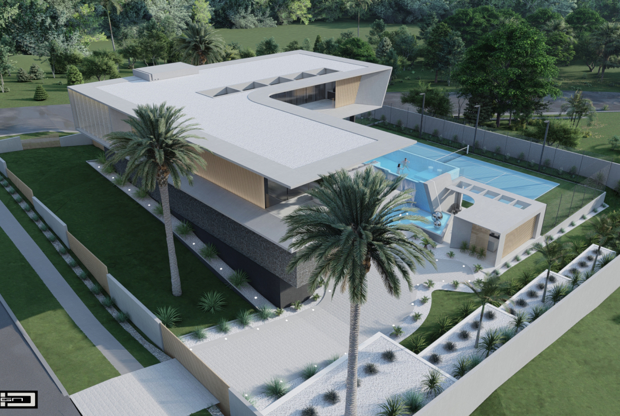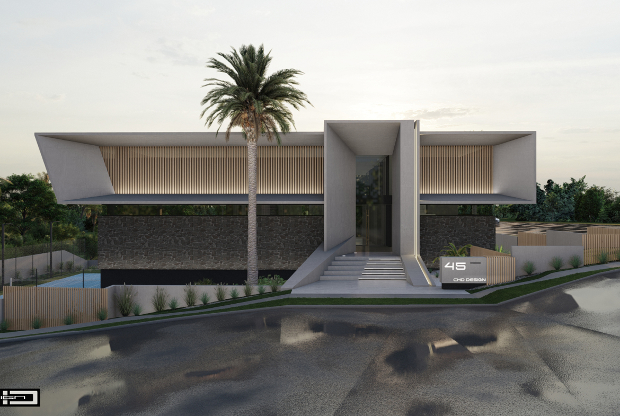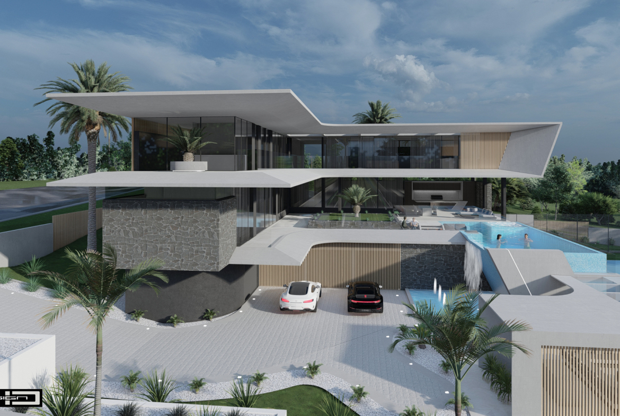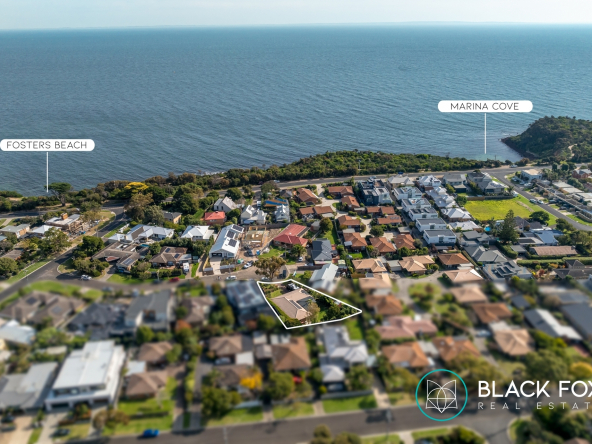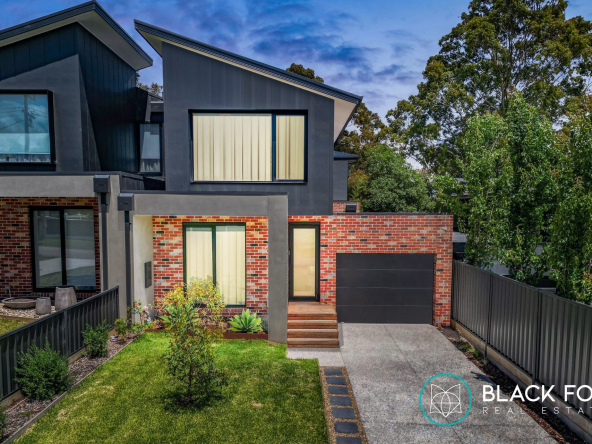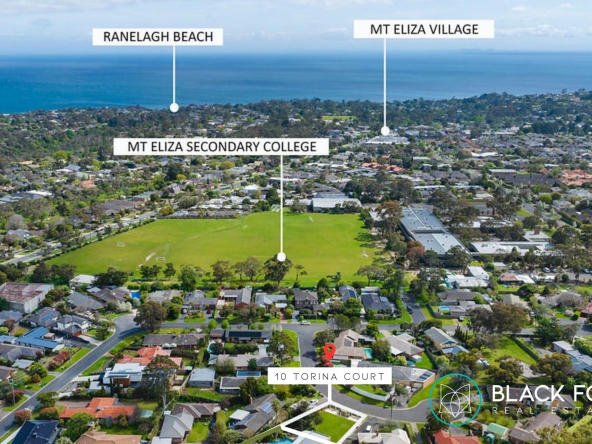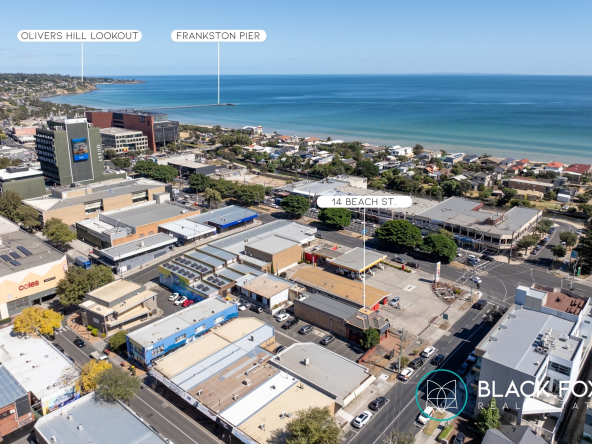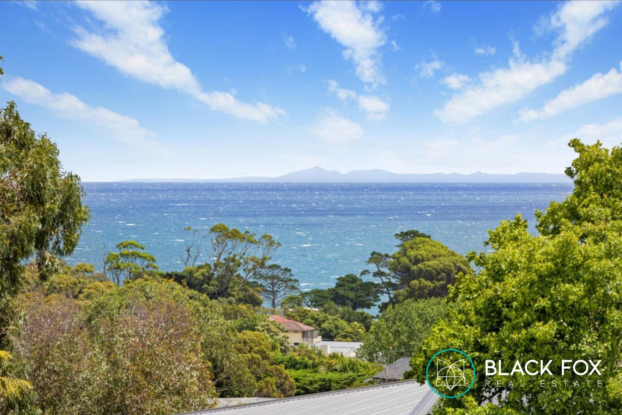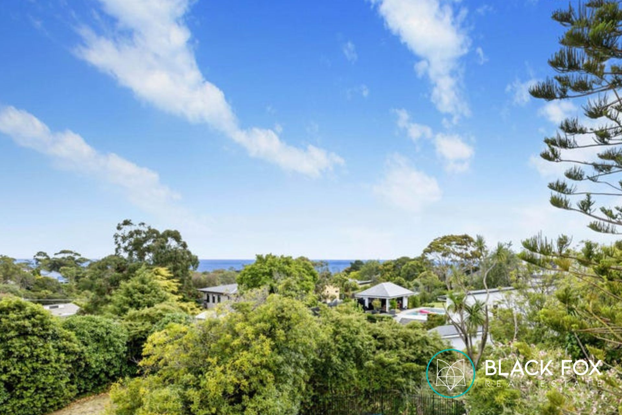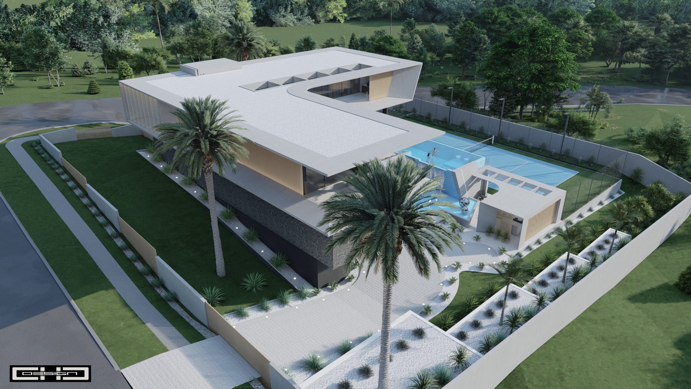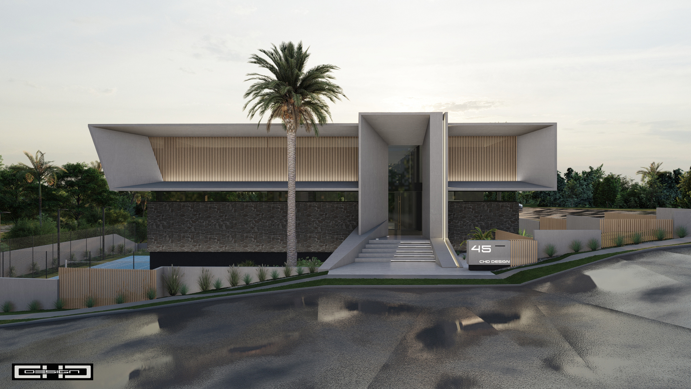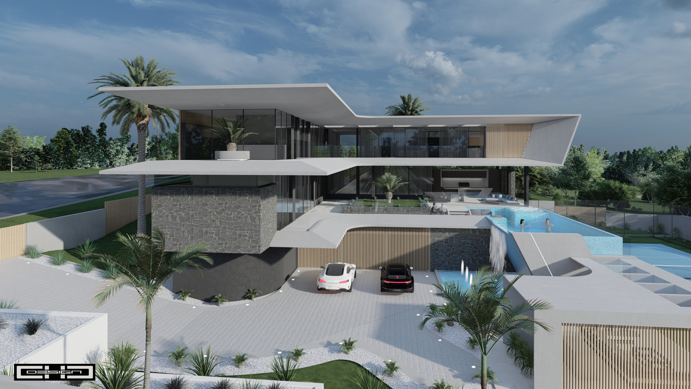Description
Build your Dream on the Exclusive Golden Mile
This piece of land offers a rare opportunity on Mount Eliza’s exclusive Golden Mile. It is a 2278 SQM (approx) parcel of land with stunning views of Port Phillip Bay and the Melbourne city skyline, making it an ideal location for a luxurious resort-style home.
The land comes with approved plans and permits for a state-of-the-art home designed by the award-winning CHD Design and to be built by SDS Prestige Homes, which brings together the best in design and construction. However, you can also create your own paradise on this land with your own team of experts, subject to council approval.
This location is perfect for those who want to make a statement in Mount Eliza’s finest and most desired beachside pocket. The land is a short stroll to Canadian Bay Beach, Davys Bay Yacht club, the local village, and Toorak College.
Property Documents
Address
Open on Google Maps- Address 45a Glen Shian Lane
- City Mount Eliza
- State/county Victoria
- Zip/Postal Code 3930
Details
Updated on May 6, 2024 at 6:00 am- Price: $3,000,000 - $3,300,000
- Property Size: 2278 sqm
- Bedroom: 0
- Bathroom: 0
- Garage: 0
- Property Status: For Sale
Overview
- 0
- 0
- 0
- 2278
Mortgage Calculator
- Principal & Interest
- Property Tax
- Home Insurance
- PMI


