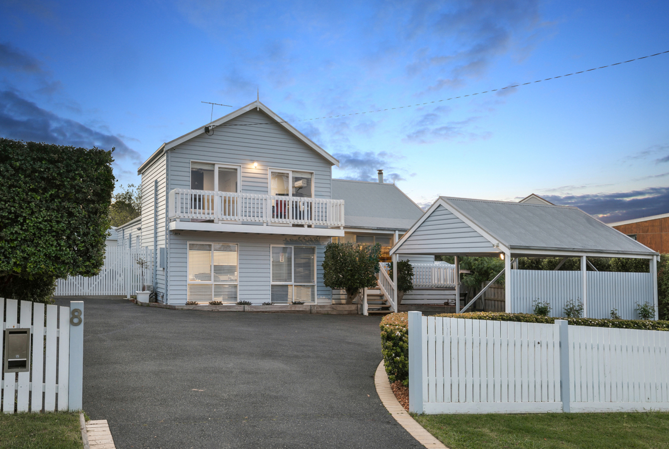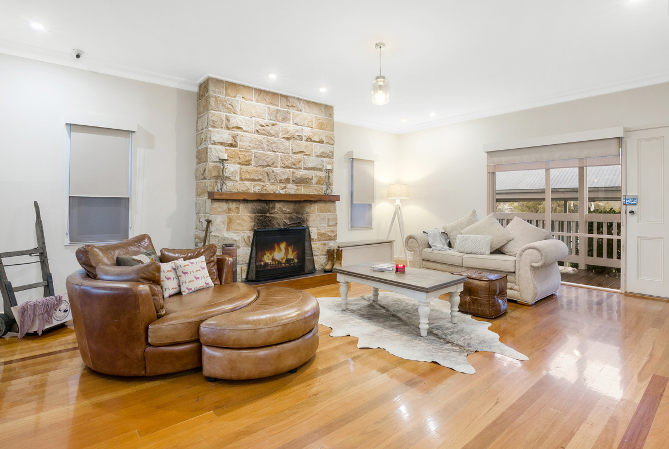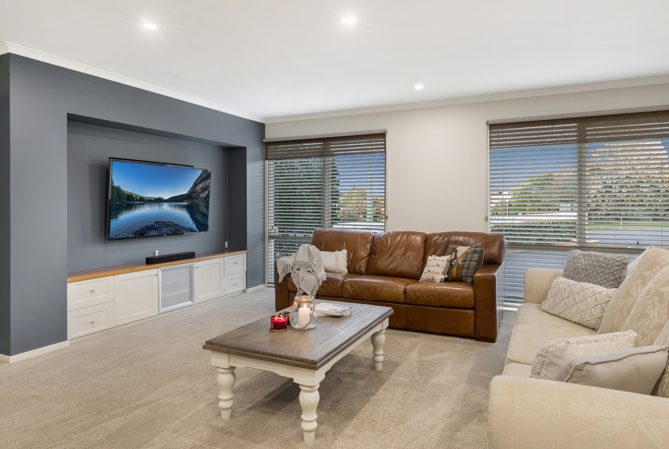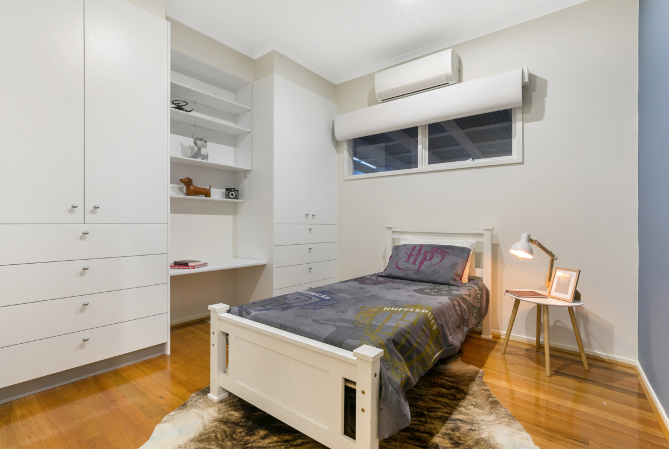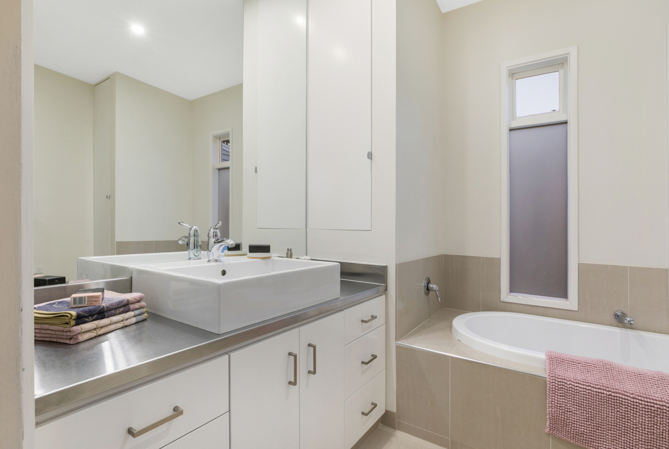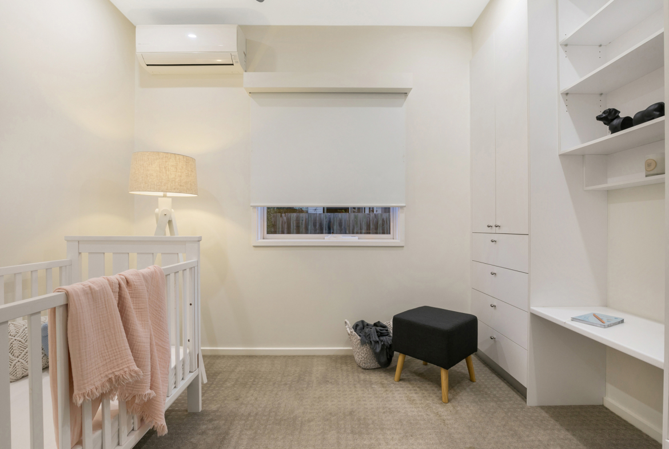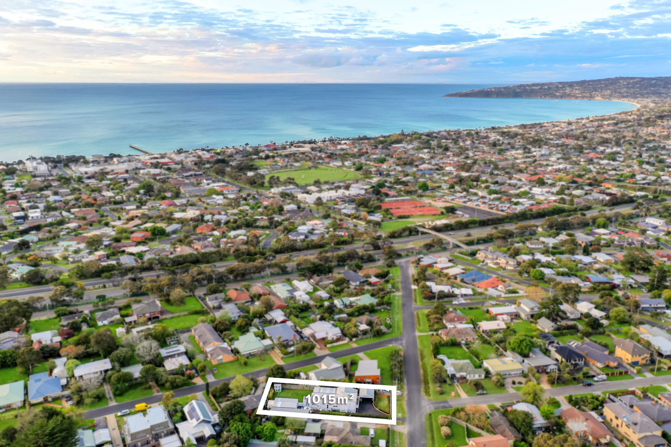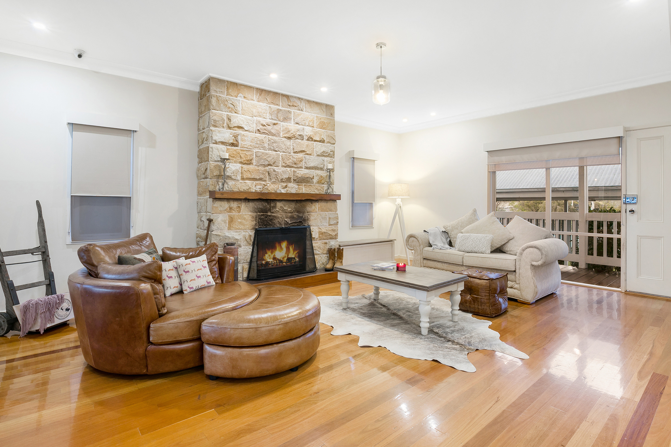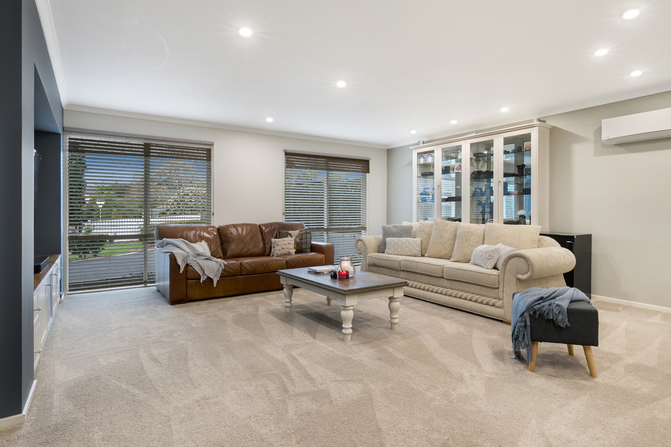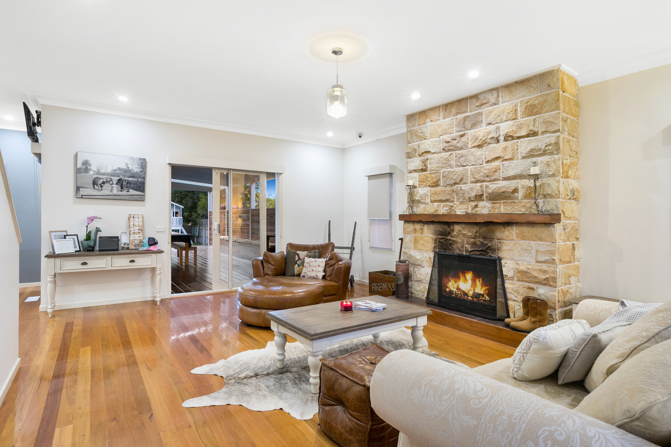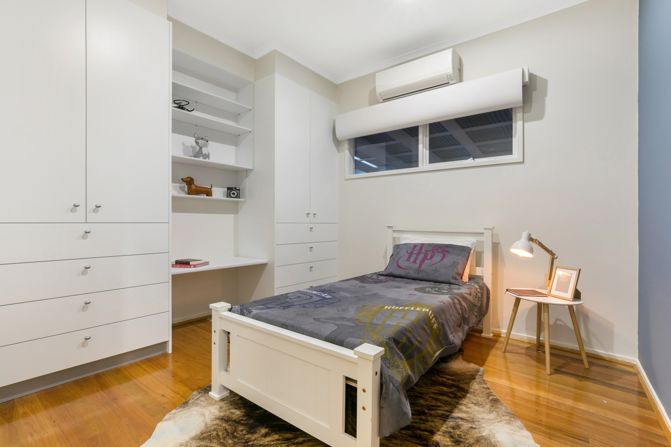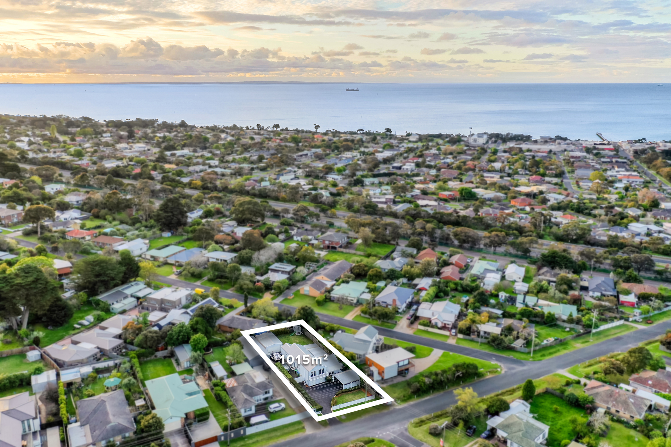Description
Family entertainer moments from the beach
Proudly selling in conjunction with Michael Mangan and Liam Mangan
First National Real Estate Bennetts – Dromana
Michael – 0418 399 550
Liam – 0435 892 263
A contemporary design with plenty of warmth and character, this immaculate coastal retreat is set on a huge 1049m2 (approx.) parcel of land just a short stroll to Dromana’s vibrant shops, restaurants and cafes and spectacular beach. Offering stylish living over two levels, the light-filled interior features Tasmanian Ash timber floors, an open fireplace and a Hamptons-inspired kitchen boasting stone benchtops, shaker-profile cabinets and Smeg stainless-steel appliances including a 900mm gas cooker and dishwasher.
Ideal for family entertaining, the spacious layout comprises two living zones including a lounge room with built-in cabinetry and a wine fridge, a massive undercover deck complete with a pizza oven and outdoor speakers and a secure yard featuring a lush expanse of lawn and a children’s cubby.
The private upstairs master suite comprises a bedroom and home office opening to a balcony which captures glimpses of the bay and city skyline plus a sleek bathroom with a double stone-top vanity. Three further bedrooms share a well-appointed bathroom featuring a deep soaker spa bath. All bedrooms contain built-in robes and both bathrooms come complete with underfloor heating and heated towel rails.
Providing ample off-street parking, there is a large powered double garage/workshop, a double carport plus side access for a boat or caravan. Split-system air-conditioning in all bedrooms and living areas, gas ducted heating, LED lighting, CCTV, keyless entry, two garden sheds, a water tank and freshly-painted exterior complete this stunning package.
Offering potential for future subdivision (STCA), this well-maintained property is just steps from bus stops and provides easy access to Peninsula Link, making it an ideal permanent home or holiday retreat.
Property Documents
Address
Open on Google Maps- Address 8 Jetty Road
- City Dromana
- State/county Victoria
- Zip/Postal Code 3936
Details
Updated on October 24, 2024 at 6:00 pm- Price: AUCTION - $900,000 - $990,000
- Bedrooms: 4
- Bathrooms: 3
- Garages: 2
- Property Status: Sold
Overview
- 4
- 3
- 2
Mortgage Calculator
- Principal & Interest
- Property Tax
- Home Insurance
- PMI

