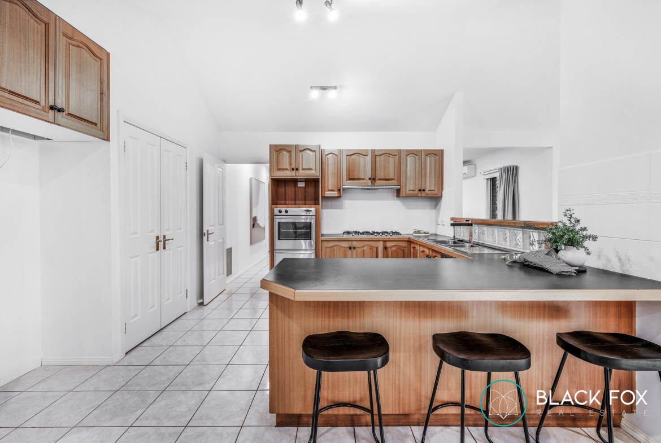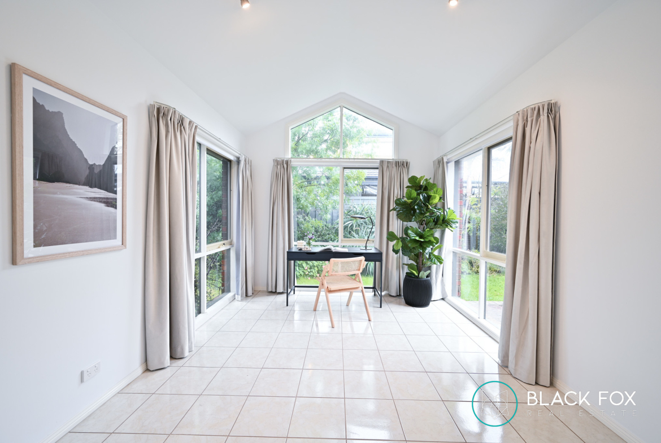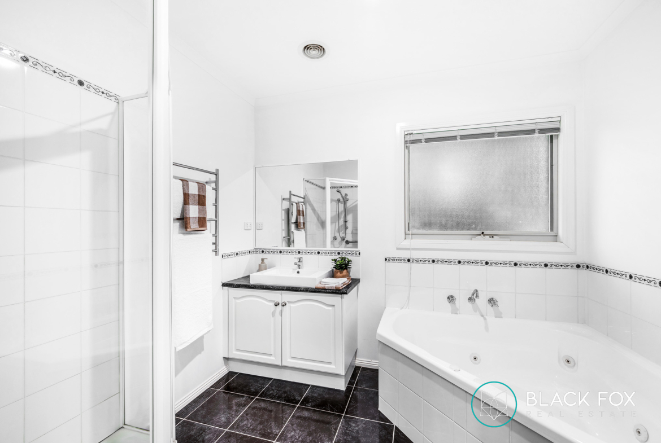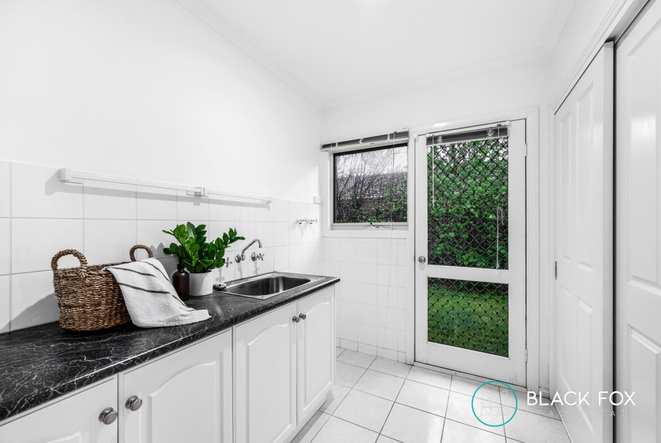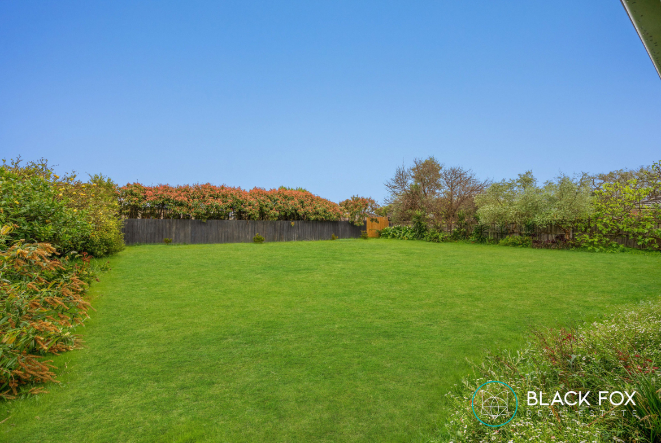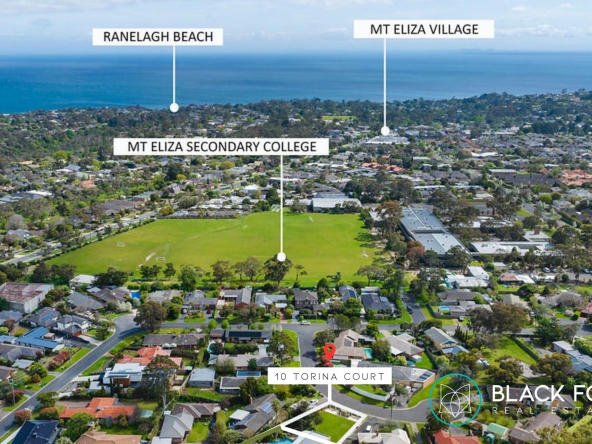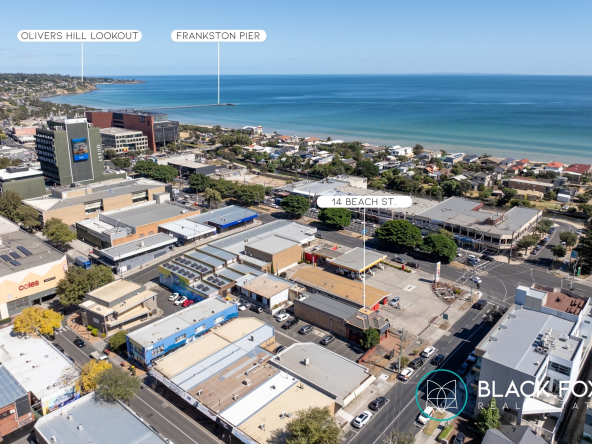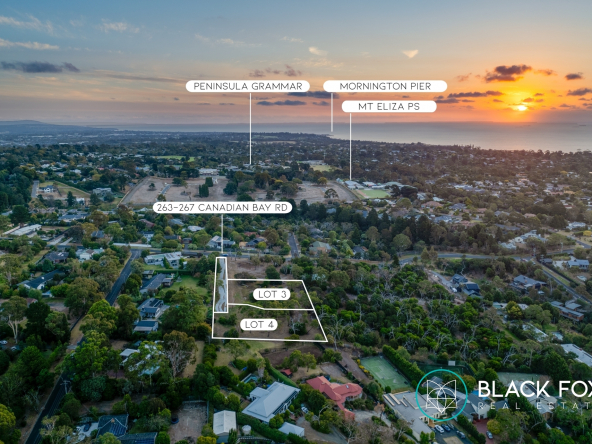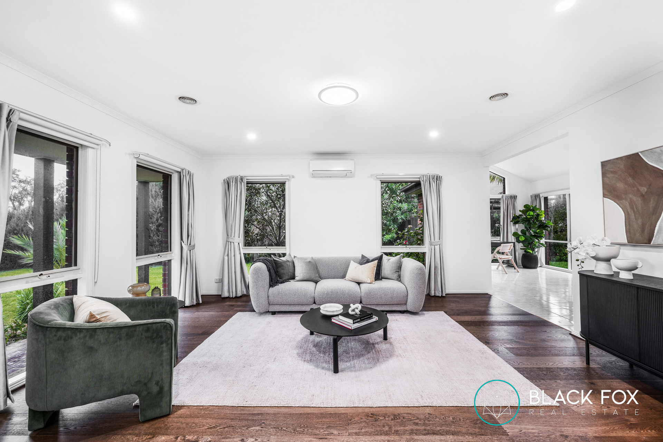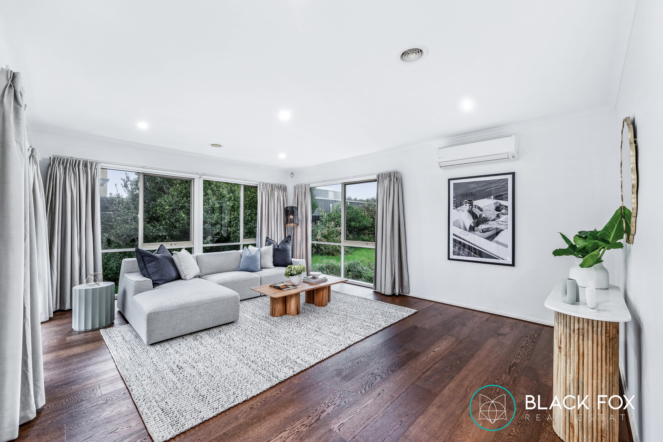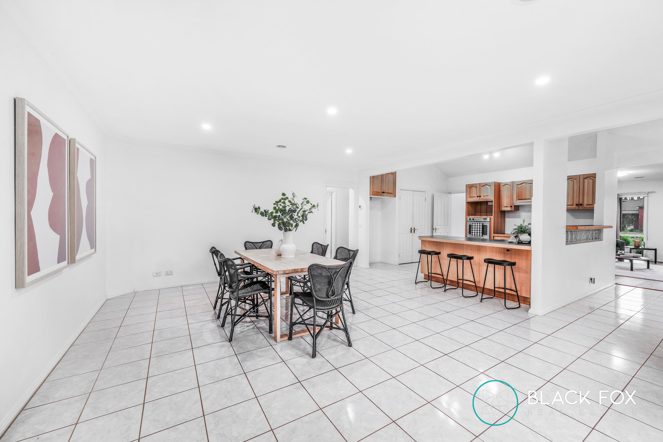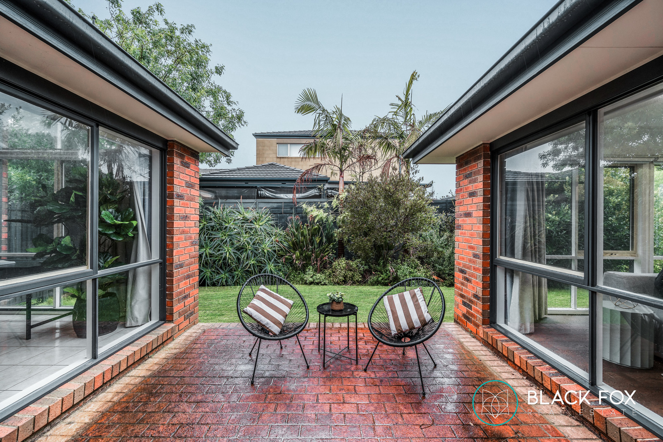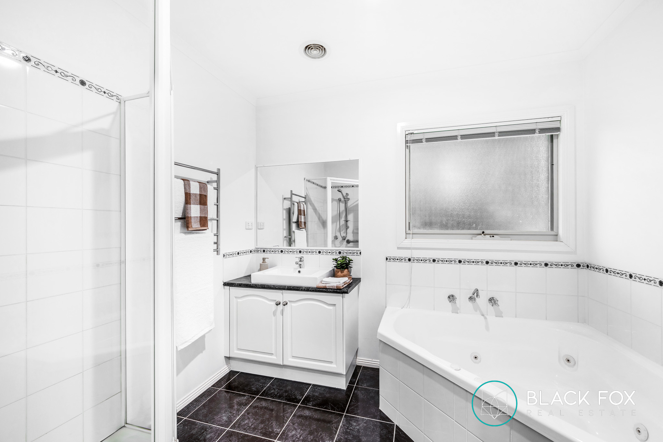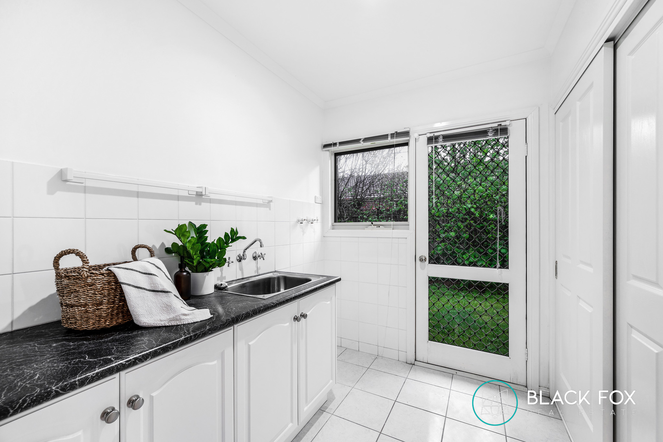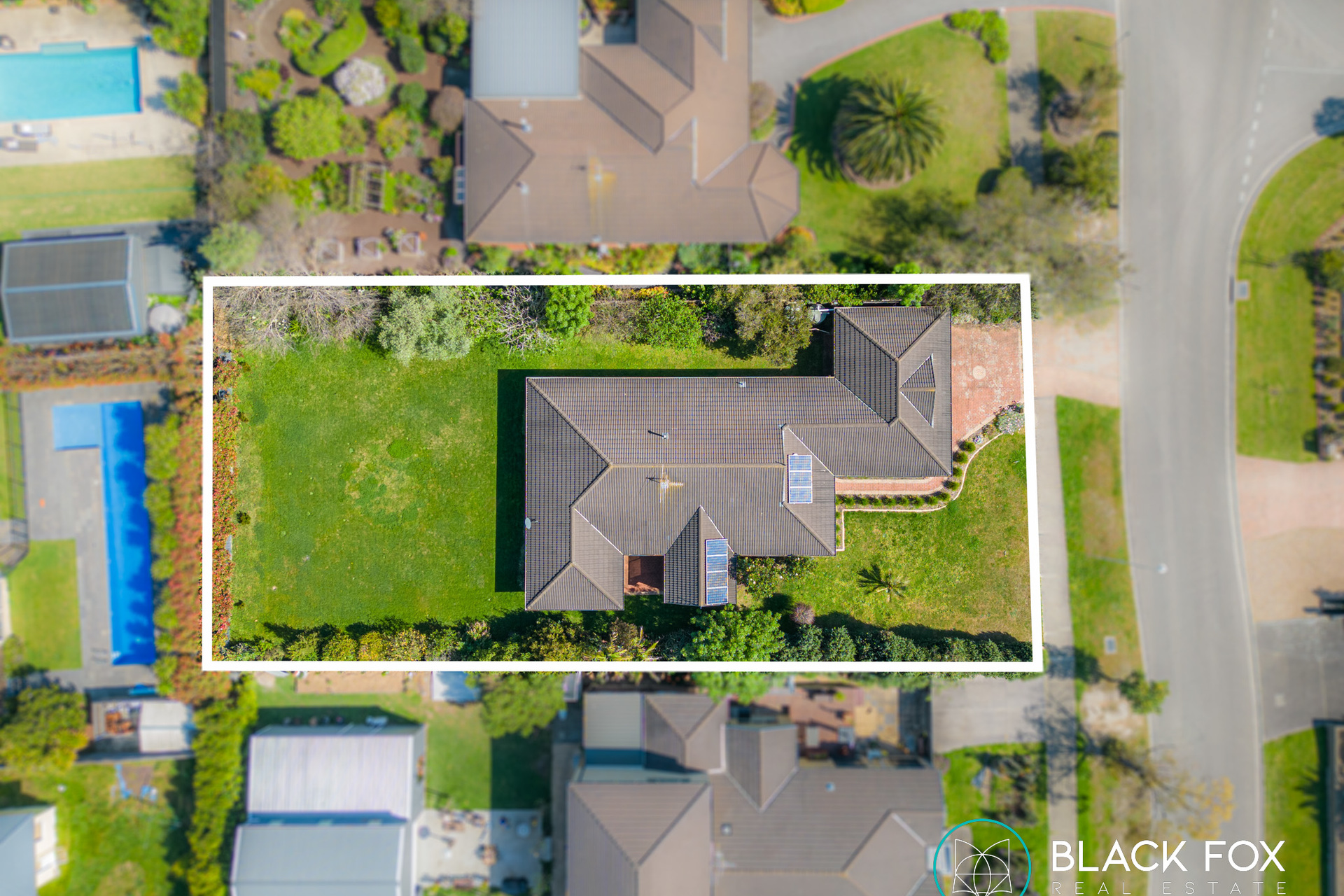Description
SALE BY CLOSING DATE – ALL OFFERS SUBMITTED BY COB 5TH NOV 5PM
When Space, Location and Lifestyle Combine !
Located in a prized residential estate just moments from parks and playgrounds and a short zip to Bentons Square Shopping Centre, this impressive and immaculately presented home showcasing high ceilings throughout, offers the perfect package for growing families with four bedrooms, two bathrooms and multiple spacious living/dining zones and a bonus oversized 3 car garage.
Set on an enormous 1282m2 (approx) allotment with sweeping lawns. Inside you’ll be spoiled for choice with both formal and informal living zones, a rumpus room flanked in glass and an elegant dining room beneath a high cathedral ceiling.
The heart of the home holds a timeless timber kitchen fitted out with a stainless-steel dishwasher and wall oven, gas cooktop, with serveries overlooking the dining area, family room and rumpus beyond, while sliding glass doors open to an alfresco terrace to entertain in the open air as the kids kick the footy on the lawn.
Set beside the parent’s lounge, a large master bedroom boasts a mirrored dressing room and spa ensuite in this well-considered layout, which cradles the kids in the junior wing of the residence with built-in robes in every room, a full family bathroom and a powder room.
Just 5 minutes drive to Mornington’s highly popular town centre, among the inclusions are ducted heating, ducted vacuuming, air-conditioning and internal access to a remote-controlled triple garage with a rear roller to drive through your boat, caravan or trailer.
Property Documents
Address
Open on Google Maps- Address 8 Summerfield Drive
- City Mornington
- State/county Victoria
- Zip/Postal Code 3931
Details
Updated on April 28, 2024 at 12:06 pm- Price: $1,500,000 - $1,600,000
- Property Size: 1282 sqm
- Bedrooms: 4
- Bathrooms: 2
- Garages: 3
- Property Status: Sold
Overview
- 4
- 2
- 3
- 1282
Mortgage Calculator
- Principal & Interest
- Property Tax
- Home Insurance
- PMI





